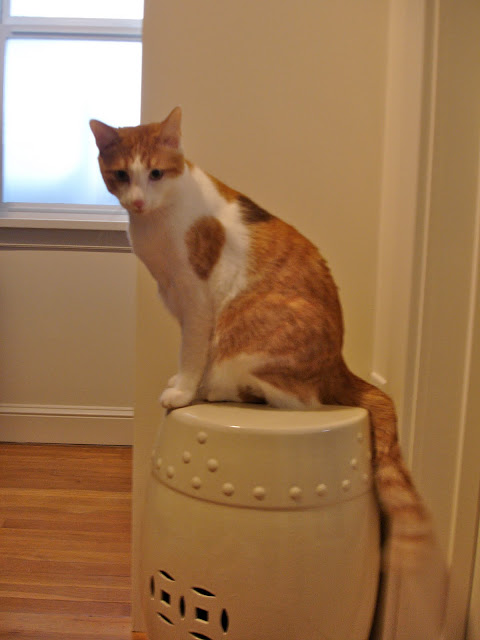Wow! Time flies when you have an infant! Our little one is already four weeks old and she completely rules the roost. Between staring for long periods of time at her adorable long eye lashes, to whiling away the evening hours rocking an inconsolable baby with reflux, it is hard to get anything else done around here. But alas, the reason I am here today: the nursery!
The whole concept of the nursery started with these watercolors. When I was eleven I wrote a short story about a tree. A few years ago my mom and I thought it would be great to turn that story into a children's book and she graciously offered to illustrate it for me. I knew the second that I found out I was pregnant that these pictures would be in the nursery no matter what gender our little blueberry turned out to be. I picked my favorite nine pictures and wrote the story on the matting inside the frame. Mr. loves to read the story to little H when he changes her (that's his unofficial job - and he is great at it!)
The rest of the nursery evolved from the watercolors. I found this idea for a bird mobile and turned it into a stationary piece of art for the wall instead of a mobile over the crib.
I found the chandelier at Ballard Designs, and it is definitely my favorite item in the room. Mr. installed a dimmer switch so that we could turn the lights way down at night to prevent waking little H during changing time.
I bought this reclaimed teak bookshelf years ago from my favorite furniture store that is sadly no longer in business (Campo). H's uncle brought the dolls back from several business trips to Japan, the old doll was mine when I was little and was given to me by my grandmother (H's namesake), and the little pink elephant was made by me - my first foray into making stuffed animals. Not easy!
This closet wraps up the final stage of project pepto. More on that later.
This was a dress that H's namesake made for me when I was little.
Perhaps I should take off the chair slipcover and steam it? Meh. Who has time for such things?
You might remember this piece from when I painted it? We thought it would be nice for little H to have something of her namesake's in her room (she was named after my grandmother, did I already mention that?)
I hope you have a lovely weekend! Stay tuned for behind-the-scenes shots of the nursery renovation...




































