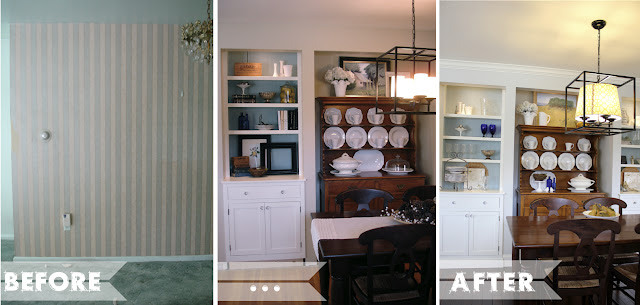It has been a while since I last showed you the dining room. Since then we have ripped out more walls, laid new hardwood floors, installed new baseboards, added crown molding, and repainted. All of these things were still easier than figuring out a way to add the new lamp shade (from Target) to the chandelier that never seemed quite right. THAT was a doozey of a project.
Here is the room now...
Read this to see the back-story about how the built-ins came to be. It's been a long project and we are glad to finally see them 100% finished.
I lightened up the feel of the built-ins (that I designed and Nate built) by removing all the heavy books and wooden boxes and replacing them with the glass stemware I had previously stored in the base cabinets of the built-ins.
These built-ins also hold a little secret about how they were built - I know I teased you with this before but then I didn't show you {what a jerk!} Nate built the face frames and the inset doors, but the 'guts' of the cabinet came from Ikea.
We really wanted this new found storage space to be completely usable and we needed smart storage. Our kitchen is small, so I needed to store all of my serving pieces in the dining room including large trays and platters that are bulky and awkward and never seem to fit anywhere. We dreamed up this configuration standing in an aisle at Ikea. We started with a 30" wide base kitchen cabinet - you can buy them without doors, so it's just the box - then we added 24" wide pullouts (one deep and one shallow) and added a vertical divider so that I would have enough space leftover to store trays and platters.
Just like the pullouts we used on the pantry, these pull all the way out to allow for full access to all our serving pieces.Because we were basically re-framing this wall, we also added a plug at the back to make a 'smart drawer.'
We added a surge protector with velcro at the back of the drawer. Now the counters aren't cluttered with cell-phones or cameras charging. They are all safely tucked away in the top drawer. A non-skid pad keeps them in place while the drawer opens and closes.
Crown molding finishes off the room and continues on into the living room and hallway providing continuity and cohesion in our small cottage.
I found these square bird plates on sale at Pier One a while ago.
Milk glass handed down from my grandmother (plus one 'fakie' milk glass piece that my mom picked up for me) sits next to my wee Tour de Eiffel that I bought off some street
When I was little, my dad used to take me 'bottle hunting.' We would drive out to some deserted and forgotten piece of land and dig up old bottles. These two blue bottles (1940's era?) were un-earthed at a sand dune somewhere between here and Timbuktu (or so it seemed to a then six year old). Maybe that is why for a brief period in my youth I thought I would become an Anthropologist and dig up lost treasures (that or I just had a thing for Indiana Jones, who didn't?)
This is the view looking into the kitchen. The dining room before was dark, with no windows or natural light. Removing the wall between the kitchen and the dining room opened up the whole space and allowed all the light from the windows in the kitchen to stream into the previously dark dining room.
This space still seems a bit dark. Yeah, I know that I just installed dark wood floors, and now I'm complaining about it being dark in here. Go figure. I love the dark floors, just not with a dark table and dark chairs. {so hard to please!} I'm thinking about stripping down the dark stained table and re-staining it with a light gray stain and possibly painting the dining chairs (white? yellow?) There is no end to my fickleness.
This shows the evolution of the built-in wall.
This is the view towards the kitchen.
And because I know you'll ask...here is where it all came from:
Chandelier (the lamp shade was separate)- Overstock.com
Lampshade - Target
Table & chairs - Pottery Barn
Flooring - pre-finished acacia hardwoods from Lumber Liquidators. The color is called Imperial Teak.
Wall paint - Moonshine by Benjamin Moore
Paint on the trim and built-ins - Roman Column by Sherwin Williams
Paint on the beadboard at the the back of the built-ins - Wedgewood Gray by Benjamin Moore
Antique Hutch - inherited from my Grandmother
Artwork - by my mother
Dishes on the hutch - Grand Hotel by Pfalzgraff but is discontinued now.
Antique soup tureen - local thrift store. It was the find of my life!












































