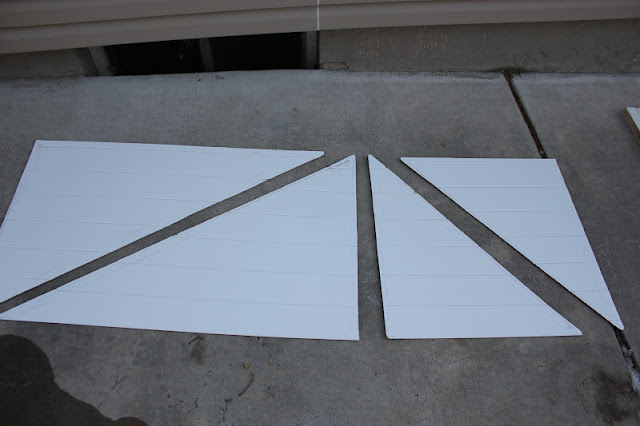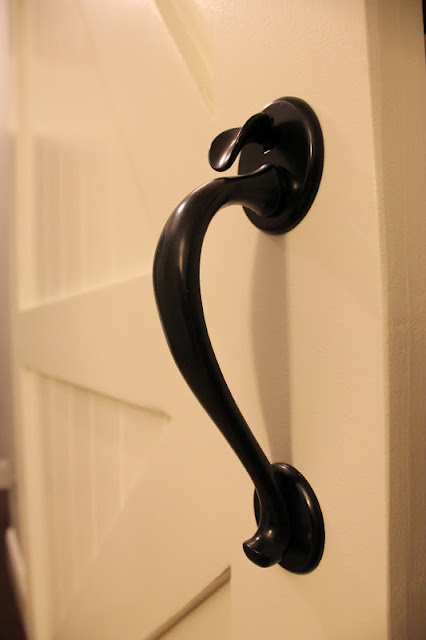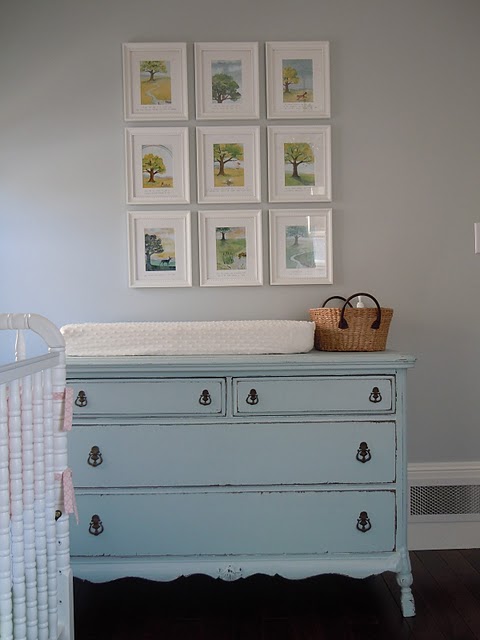During the renovation of our little cottage, we have moved walls, altered the floor plan, and removed doors (among other things), which means we have lots of cast-offs/junk/debris filling the garage. So when it came time to build the new barn door to cover the pantry, we decided to use what we already had on hand (you know we love to do that).
So we took two of these guys (no idea why there is only one door in this pic. maybe the other one is hiding):
We ... ok let's be accurate here...the Mr. cut them into pieces and then using a pocket-hole jig he screwed the pieces together and then filled the holes with pocket-hole plugs. **Nate wants you to know that this is not the proper way to build a door. This is the way you build a door when you are trying to use up old doors and you are short on time (or patience...not what he said, that was me) and you just want to build a {insert profanity here} barn door already. If you are curious as to how to properly build a door, well...we'll discuss that later when we show you how he built the cabinets in the dining room. Until then...behold our blunders in door building.**
Here are the plugs in action. I know, it's a beautiful sight.
Then he used a router on the back to make room to insert the v-groove panel. I applauded and then ran inside where it wasn't freezing.
That's the back, that's why all those holes are still exposed. No one will see them when it's installed so no one will remember that they are there. Except you. Forget you saw this picture.
Here is the v-groove panel after it was cut and ready to install in the back of the door. Are you kind of worrying about the water that is inching too close to the paneling? Are you picturing Mr. with his angry face because the paneling is now wet? No? Just me? **Hurry move the paneling!**
H helping her Dad screw holes in the top for the barn door hardware. Such a good helper.
Prime & paint the barn door in Roman Column - the color of all the trim in the house.
Almost there! Now we need a handle...
This came off our old front door. It's seen better days. We thought it might clean up nicely.
Alright, maybe a little too nicely. Brass isn't for me.
With a coat of black satin spray paint. That'll do.
Come back tomorrow for all the glorious after shots. The long-awaiting, we-thought-this-would-never-get-done, holy-moses-it's-a-beauty barn door is up, and we l - o - v - e it!
































