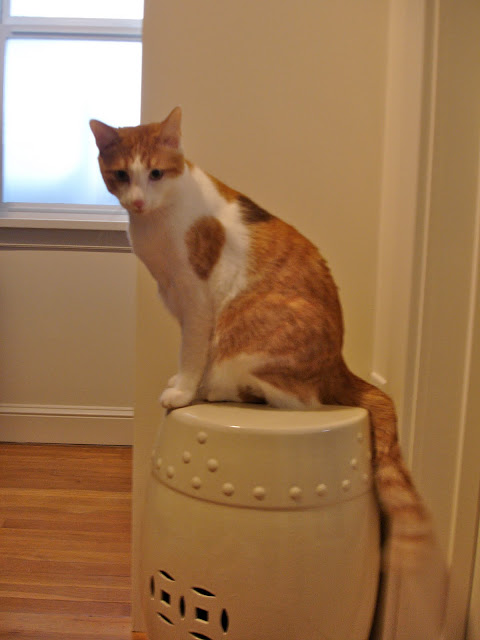In this last post I explained the plan, and I showed our awkwardly small closet (singular). What I didn’t mention was that we were this close to moving to the burbs in search of closet space. (feel free to scroll down to see the pictures and skip the boring story :)
Our closet situation certainly wasn’t ideal, but we were willing to make do until we could figure out where on earth we were going to pilfer a few feet of square footage for a bigger one. We were ‘fine’ maintaining the status quo until one horrible fateful day.
This horrible fateful day we happened upon a new construction open house in the suburbs (about 30 minutes from our home). This particular house had all the usual accoutrements of a builder home - big kitchen with bigger island, three car attached garage, an actual ‘master suite’ - and we still weren’t impressed. Our little cottage had character, a history, was close to the city, within walking distance of restaurants and a market. This newly built house was...well...too new. But then something awful occurred.
I happened upon the master closet.
o.k. not the actual closet (this one came from here) but this is what I saw in my head, along with a choir of angels, and a beam of heavenly light coming in through that window.
We have never once considered moving to the burbs. We love our urban neighborhood. We are city people. But standing in that cavernous (to me at least) closet I became a weak woman hatched an immediate plan. I would sell my house. I would pack up all my stuff. I would move into this closet, errr... house. All the way home I explained to Mr. the many merits of having a closet that size. “You wouldn’t have to get dressed in the other room,” I explained. “You could actually buy that new pair of basketball shoes you have had your eye on because you would have a place to put them!” Yep we needed that closet.
Then we drove back to our lovely tree lined street and I knew that I couldn't leave. Not even for that beautiful closet. So we buckled down and hatched a plan (together this time!) to stay in our cottage. Enter Project Pepto.
Behold the completion of phase 1:
new french doors - view from bedroom
Using stock shelving from Lowe's and closet organizer components from Ikea we were able to create a space that works for our needs. Scivvies, socks, and other small items go in slide-out baskets. (wow, did I really just publish a picture of my scivvies for all to see? my mother would be horrified!) The basket on the top shelf holds necessities such as lint roller, stain spray, febreeze, shoe shine kit, etc. I did initially intend to take pictures of the empty closet, but I was so excited to fill it up that it stayed empty for exactly 2.5 seconds. An empty closet? Not in this house!
Her side. Plenty of space for my healthy love of shoes and handbags (I even have space for more!). Having everything up off the floor (except for my snow boots) makes swiffering so much easier.

In an effort to make the closet feel more like a dressing room, and less like a storage facility for clothes, I hung some framed hand painted porcelain buttons that belonged to my grandmother, along with an old key my husband brought back from Brazil (it was a gift from a sweet old lady who fed him often).
His side. Having a place for everything has really helped us keep our bedroom clean. Getting dressed in the morning is also easier and quicker. There is no more running around to various closets/rooms to find that favorite scarf or pair of converse sneakers.
This window was here already and we considered taking it out to have more wall space. We decided instead to place the shelving in front of it. It partially covers the window but not to worry, the window is still fully functioning so if a fire breaks out and I am stuck in the closet I can still make a clean getaway. (I love a good emergency plan, don't you?) In hindsight, we are so glad we kept the window as it adds much needed natural light. And because we wanted maximum light and maximum privacy (we get dressed in here!) we decided to put up privacy film instead of window coverings.

A chinese garden stool provides a place to sit and put on shoes.

Sir Leopold approves of the new closet space.
And just in case you forgot how the space looked before:








5 comments:
I LOVE it! I am green with envy as I live in a 1937 cape cod and closet space is a joke.
i love how you turned that silly little room into a much needed closet :)
sign. so beautiful. everything has it's place. great space.
It's fabulous! The french doors are amazing! I love what you did with the space and especially love how you made your house work for you. Now if only you could come to my house and carve out some closet space for us. :)
fuggin hilarious, senorita. i love the model closet with choirs of angels... kinda like what we have in mind for our new bathroom but it hasn't quite materialized.
it snowed in ATL yesterday... like 3 inches! We happened to be driving through the city doing some errands and it took 2 hours to go a little over 12 miles. It's pandemonium here when it snows... you guys would love it!
b of course stands for Ben Bishop. I think people should just inherently know this but signing my name is a good thing too!
Post a Comment