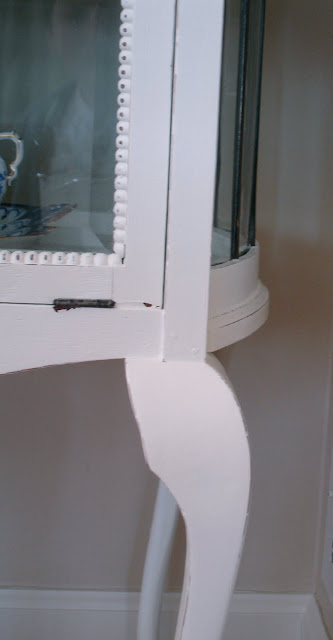Finally, a room fit for a candlelight supper a la Hyacinth Bucket style (it's pronounced Boo-kay, in case you were inclined to say it like it's spelled).
Okay...so it isn't quite finished (is there anything in this house that is?) but it IS closer to looking like the vision that has been swimming around in our heads for sooooo long. If you have visited our silly little blog before you will remember that we started Project Pepto last year (last year!?!) to help cure some of our space problems. To catch up on the previous posts from this project read
this and
this.
Now for the evolution. This is the dining room as we first encountered it as we stepped foot into our cottage that had been ravaged by a teal and pink lovin' generation. Ah the forties, those were the good years...
We were moving to this house from another state and we needed it to be livable in a hurry. Wallpaper removal and paint did the trick for the interim...
As you can see from the above picture, the space is tiny. There wasn't enough space for my antique hutch AND the table, so the table had to be pushed up against the wall. When we had guests over for dinner (which wasn't very often due to my embarrassment of our lack of a real dining room) we would pull the table all the way into the living room and move the sofa and the chair over, effectively rearranging our entire house. In a word: chaos. So my brilliant husband came up with a plan, steal two feet from the Pepto room (which was slated to become the master closet), recess the hutch into the wall, and surround it with two built-ins. Genius!

During renovation. We had to bring in a beam to hold up the entire house (I am not exaggerating, this house was most likely framed by a crack head because all the trusses overlap in this one spot. All of them. Good plan crack head). The far wall you see was actually partially removed after this picture. We will eventually bring the whole thing down when we redo the kitchen but for various reasons part of it has to stay until then.
Voila! The finished (mostly) space!
We still need crown molding and base board, which has to wait until the new hardwood floors come in which have to wait until the wall into the kitchen comes down which has to wait until the kitchen remodel. Oh yes, there is a method to the madness, and the madness always inevitably leads to more madness. Such is the long and windy road (Frobisher style for all you Damages fans) of a whole house renovation that is done in stages instead of all at once. Sigh.
You may recognize those wooden boxes, and no I didn't steal them from Layla. I was the lucky winner of a
White Flower Farmhouse giveaway hosted by Layla of
The Lettered Cottage. I have never (NEVER!) won anything before so you can imagine how giddy I was. Aren't they the cutest? They come with attached hangers to hang (which is how Layla used them and they look amazing!) but I loved the texture and earthiness they bring sitting on the shelves.




A money shot of the built-in that Mr. poured his blood, sweat, and swear-words into (this was his first foray into inset cabinets!). We have a secret about how these were built, but I am going to save that little nugget for later. Stay tuned...you will be shocked!

Since the original door knobs in the cottage were glass and I have been using them around the house (in the
bathroom, and the
master bedroom) I wanted to continue that theme here. We bought these from an amazing local hardware store called Silver Star Hardware (we prefer to give our money to the mom-and-pops) but Restoration Hardware has some very similar to this.
In the picture above you can see the wall I was talking about removing. We have already taken down one side (where the pantry is), and behind the other lies the kitchen. Once we start on the kitchen reno the rest of this wall will come out and the whole room will be open to the kitchen.
We are almost done with Project Pepto! We have already started on phase 3 and I'll post those pics when we are a little farther along - right now it is a big gaping hole, which seems to be common around these parts.
Thanks for stopping by!
p.s. I am linking up to
DIY Day at A Soft Place to Land. Go check it out!



































































